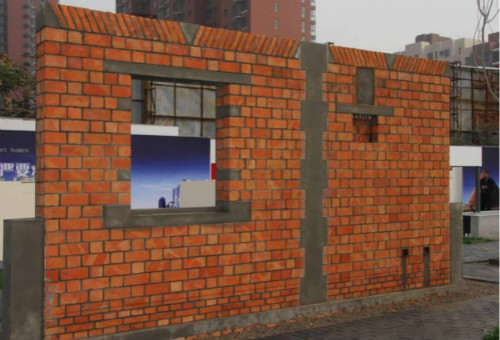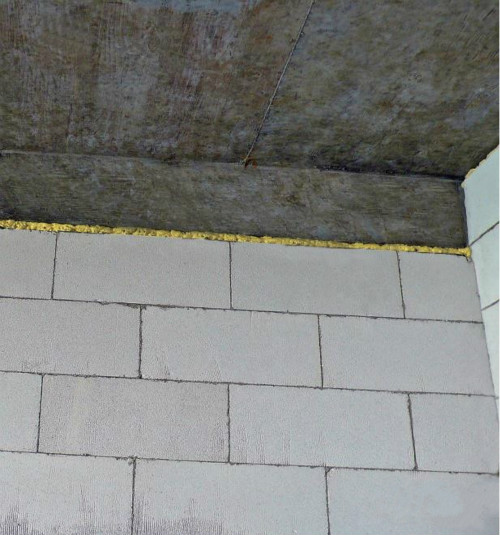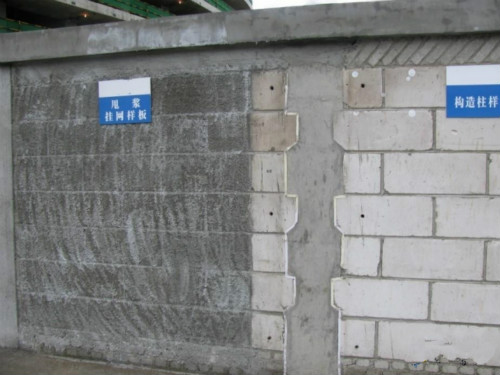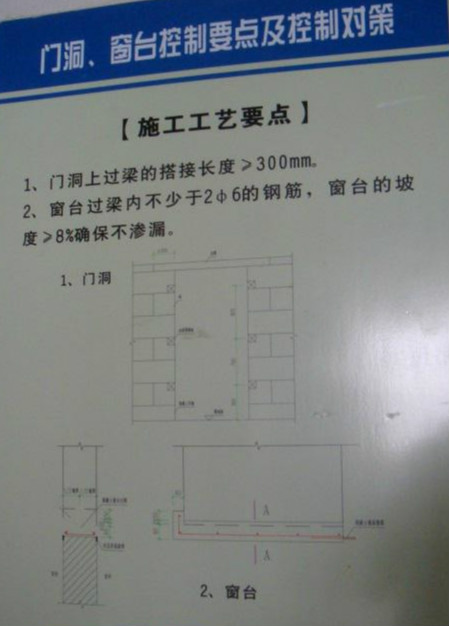
Template of wall masonry, structural column and lintel for door and windowBack
Detail
1.1 Nodes of wall masonry, structural column and lintel for door and window
Node 1: The length of prefabricated lintel and upstand beam of window embedded into wall is 200;
Node 2: Reserved concrete block for part near the window
Template picture of sand aerated concrete block


Template picture of wall masonry, structural column and lintel for door and window


1.2. Key points for construction



