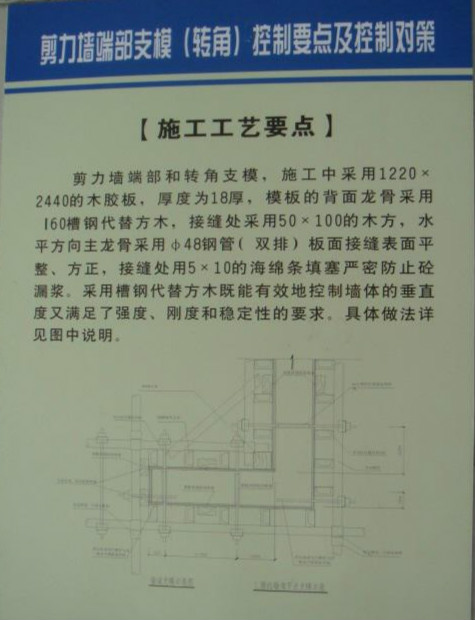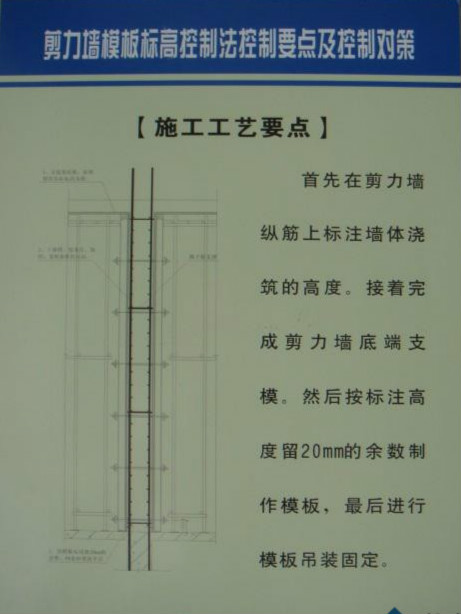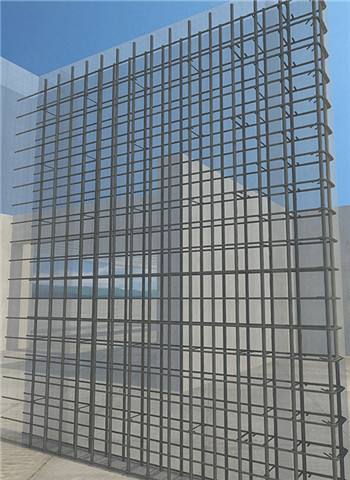
Shear wall is also known as wind resistant wall, aseismic wall or structural wall, which is used in house or buildings for bearing the wind load or horizontal load and vertical load (gravity) caused by earthquake, thus avoiding shear damages of structure. Due to this feature, it is also known as aseismic wall and generally made by reinforced concrete.
1. Construction template of reinforcement bar of shear wall
1.1 Nodes of template of reinforcement bar of shear wall
(1) Node 1: Horizontal bar connection structure
(2) Node 2: Vertical reinforcement bar connection structure
(3) Node 3: Reinforcement bar protective coating
Picture of template of reinforcement bar of shear wall
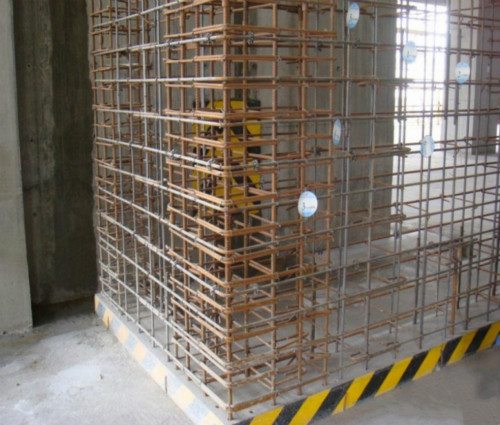
1.2 Key points for construction
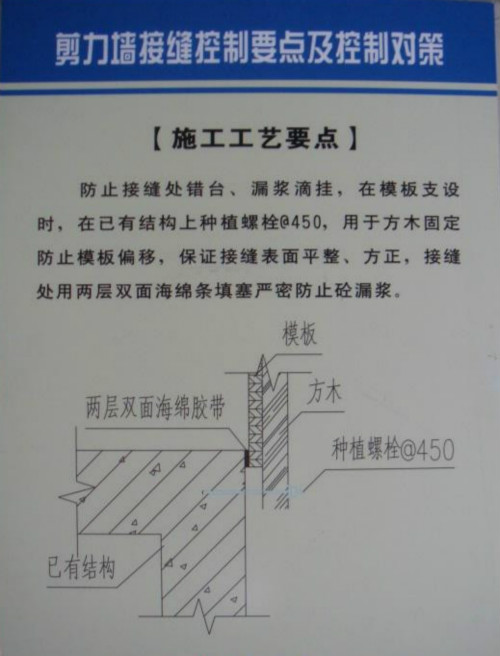
2 Template of formwork system of shear wall
2.1 Nodes of formwork system of shear wall:
(1) Node 1: Upper hole of shear wall shall be straightly pressed with flute to ensure their straightness;
(2) Node 2: The connector 50 of upper and lower layer shall be equipped with tie bolt to ensure there is no swell.
Picture of formwork system template
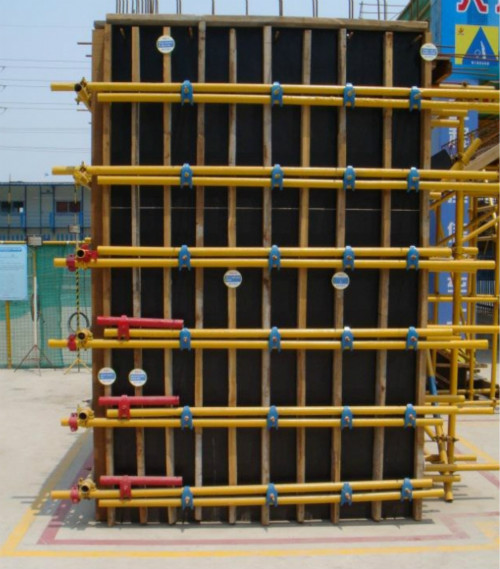
2.2 Key points for construction
